Welcome To School Building We Got Your Back Fee-Free To Connect With Us
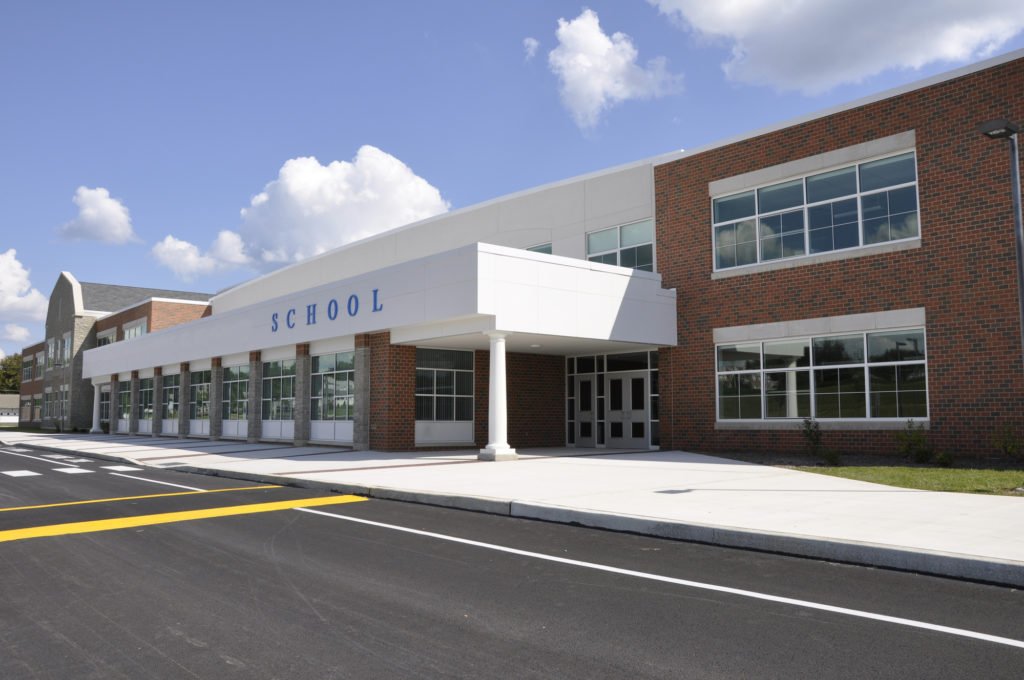
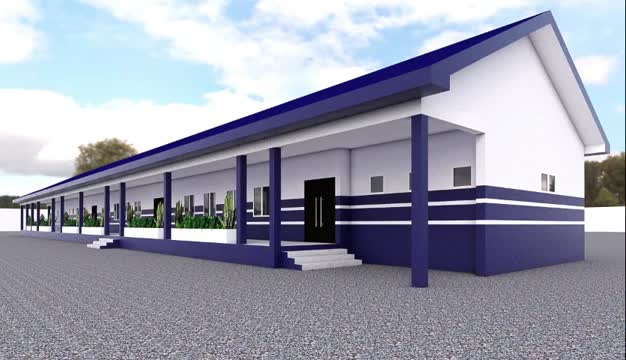
Richdon Universal Ltd prides itself on crafting school building designs that seamlessly blend functionality with aesthetics, fostering environments conducive to learning and growth.
At Richdon, each school building design begins with a meticulous understanding of the institution’s ethos, curriculum requirements, and the surrounding environment. The architectural team considers factors such as natural lighting, spatial organization, and sustainable materials to create spaces that inspire creativity and innovation.
We Standout From The Crowd To Make Sure We Give Out Our Possible Best In Designs And Drawings
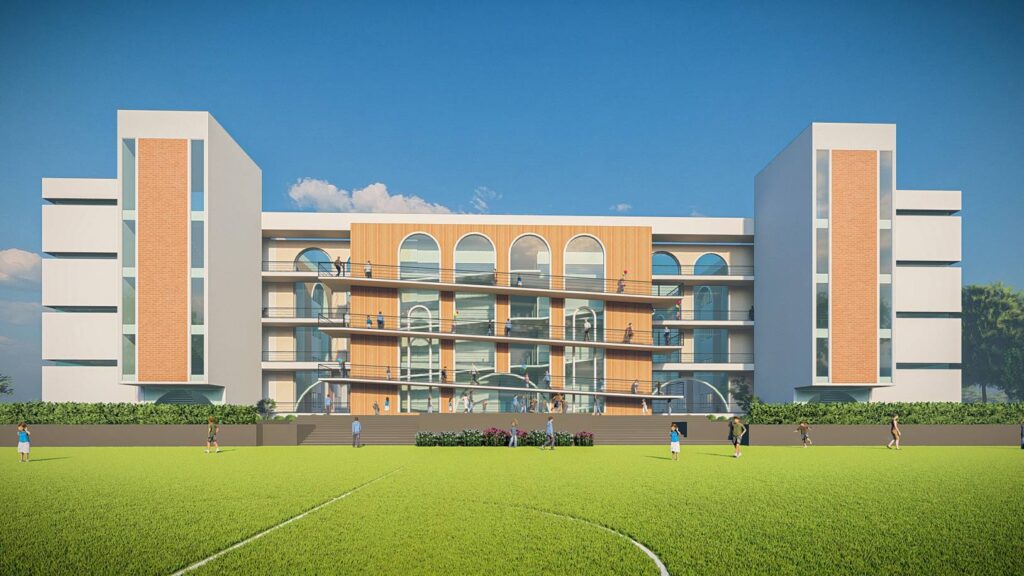
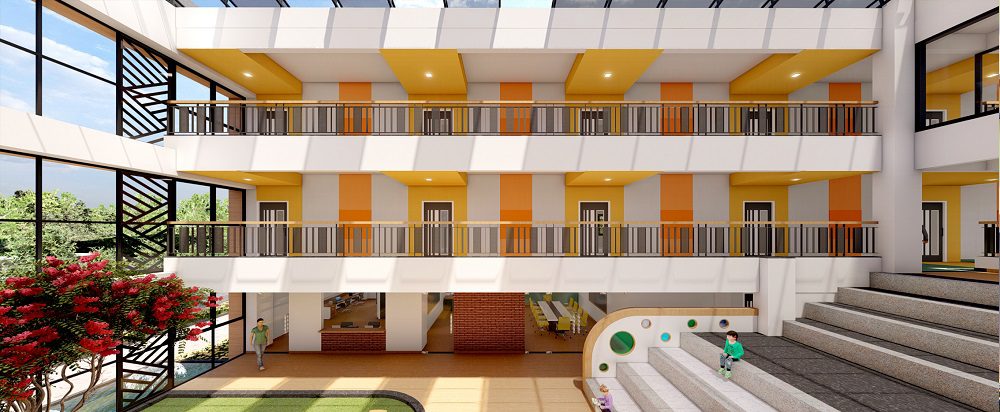
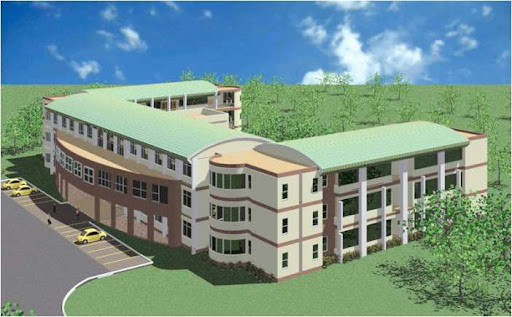
The exterior of a Richdon-designed school building often features modern yet timeless elements, with clean lines and inviting entrances that welcome students, staff, and visitors alike. Thoughtful landscaping and outdoor spaces complement the architecture, providing areas for relaxation, recreation, and outdoor learning.
In summary, a school building designed by Richdon Universal Ltd is not merely a structure but a dynamic educational environment that fosters inspiration, exploration, and excellence.
Overview: Richdon Universal Ltd takes pride in presenting a cutting-edge design for a modern school building, blending functionality, aesthetics, and sustainability. Our design prioritizes creating a conducive learning environment while embracing contemporary architectural trends.
Exterior: The school building boasts a sleek and elegant facade characterized by clean lines and a harmonious blend of glass, steel, and eco-friendly materials. A spacious entrance plaza welcomes students and visitors, adorned with lush landscaping to promote a sense of tranquility.
Main Entrance: Upon entering, a grand foyer with high ceilings and abundant natural light sets the tone for the educational journey within. The reception area is designed for efficiency and warmth, featuring modern furnishings and interactive displays showcasing the school’s achievements.
Classrooms: The classrooms are designed to maximize natural light and ventilation, promoting a healthy and stimulating environment for learning. Flexible layouts accommodate diverse teaching methods, with state-of-the-art audiovisual equipment and interactive whiteboards enhancing the educational experience.
Specialized Facilities: Richdon Universal Ltd recognizes the importance of specialized facilities to nurture students’ talents and interests. Our design includes dedicated spaces for science laboratories, art studios, music rooms, and a multipurpose hall for performances and events.
Library and Resource Center: The heart of intellectual inquiry, the library and resource center, is designed as a dynamic hub for research, collaboration, and quiet study. Ample shelving, cozy reading nooks, and multimedia stations cater to diverse learning needs, fostering a culture of exploration and creativity.
Recreational Areas: In addition to academic pursuits, the school places a strong emphasis on holistic development. Outdoor recreational areas such as playgrounds, sports fields, and landscaped gardens provide opportunities for physical activity, social interaction, and relaxation amidst nature.
Sustainability Features: Richdon Universal Ltd is committed to sustainability, and our school building design incorporates green technologies and practices. From energy-efficient lighting and HVAC systems to rainwater harvesting and solar panels, every aspect is optimized for environmental performance.
Accessibility and Inclusivity: The design prioritizes accessibility for students of all abilities, with ramps, elevators, and ergonomic design elements ensuring that every individual can fully participate in the educational experience. Inclusivity is celebrated through diverse artwork, cultural displays, and flexible spaces that accommodate different learning styles and preferences.
Conclusion: In conclusion, Richdon Universal Ltd’s school building design epitomizes innovation, functionality, and sustainability. By seamlessly integrating architectural excellence with educational philosophy, we aspire to create a space where students can thrive intellectually, socially, and emotionally, preparing them for success in an ever-evolving world.
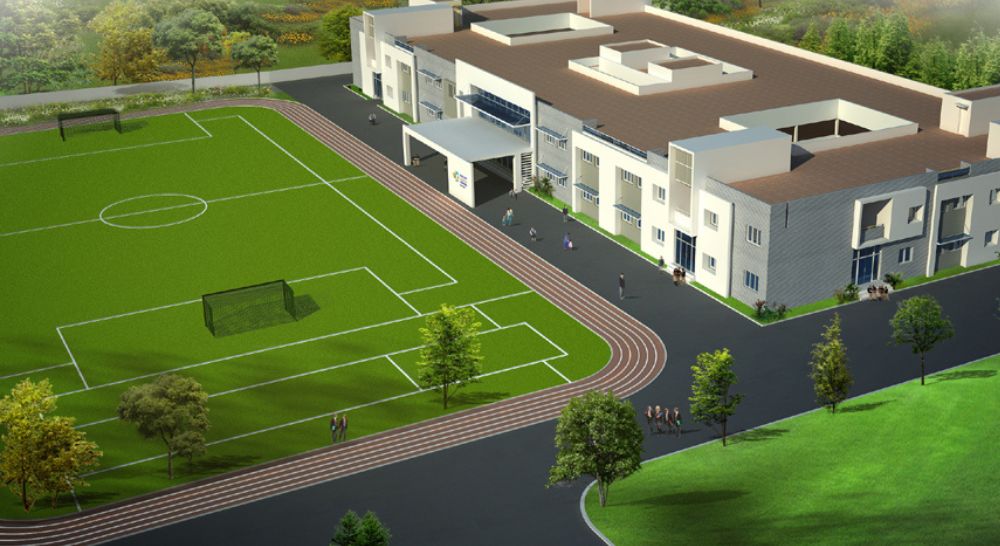
The exterior of a Richdon-designed school building often features modern yet timeless elements, with clean lines and inviting entrances that welcome students, staff, and visitors alike. Thoughtful landscaping and outdoor spaces complement the architecture, providing areas for relaxation, recreation, and outdoor learning.
Inside, the design prioritizes flexibility and adaptability, catering to diverse educational needs and evolving pedagogical approaches. Spacious classrooms are equipped with state-of-the-art technology, ergonomic furniture, and ample storage to support interactive and collaborative learning experiences.
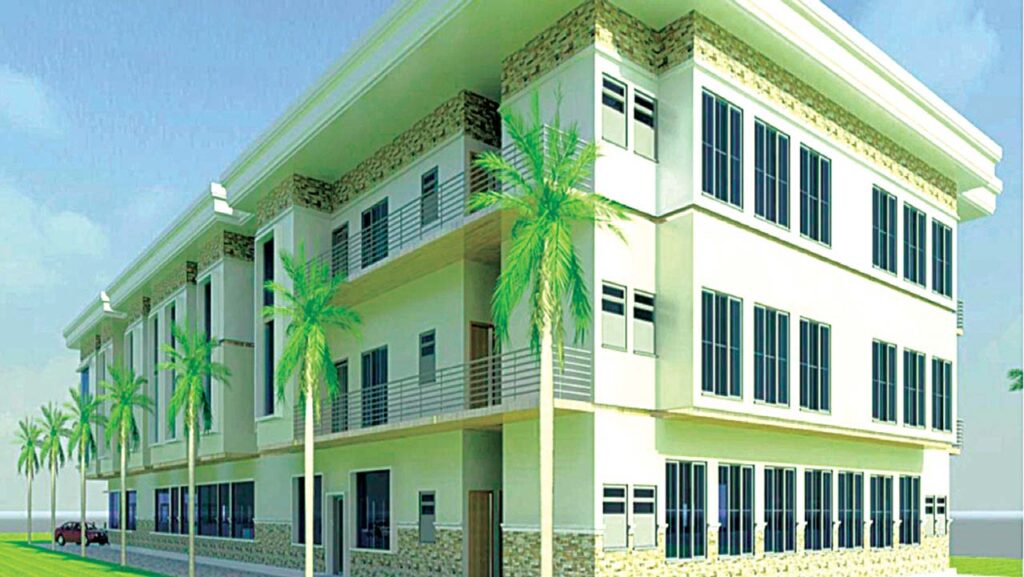
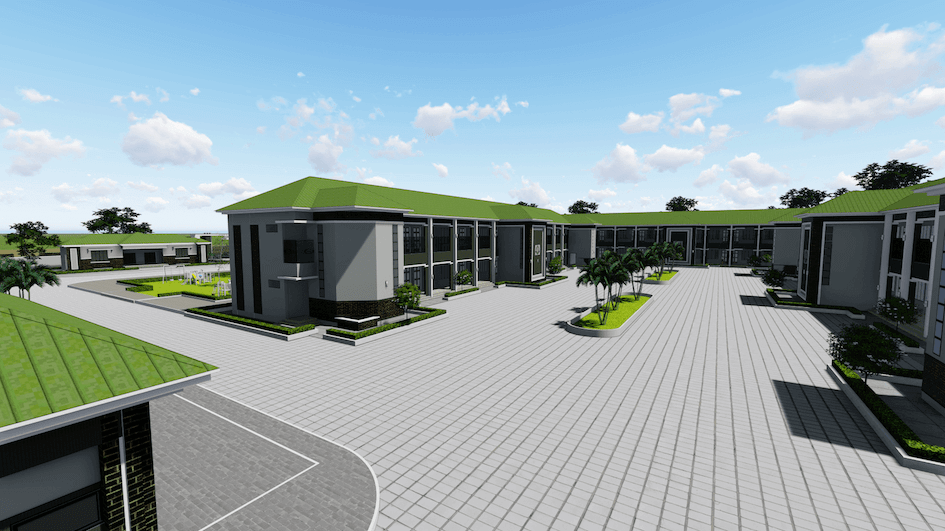
Common areas such as libraries, cafeterias, and multipurpose halls are designed as vibrant hubs for social interaction and community engagement. Natural materials, soothing color schemes, and strategic lighting create inviting environments that promote well-being and concentration.
Accessibility is a key consideration in every Richdon school building design, with features such as ramps, elevators, and designated parking ensuring inclusivity for all members of the school community.
