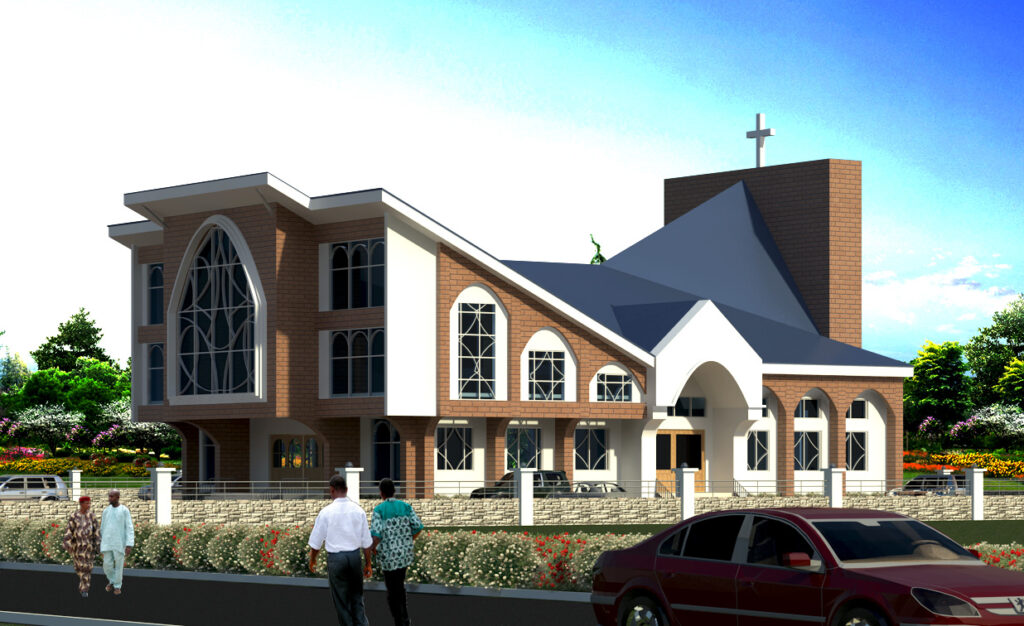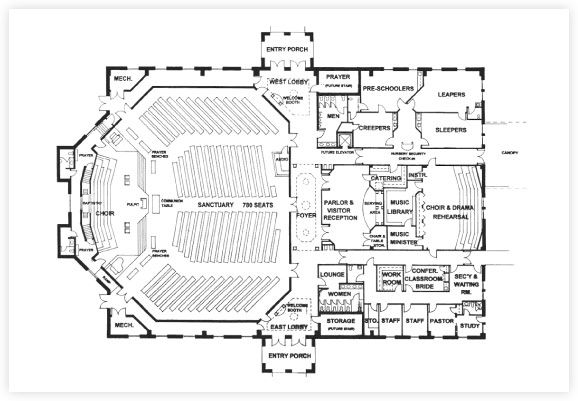Welcome to Amazing Church Building Design Home
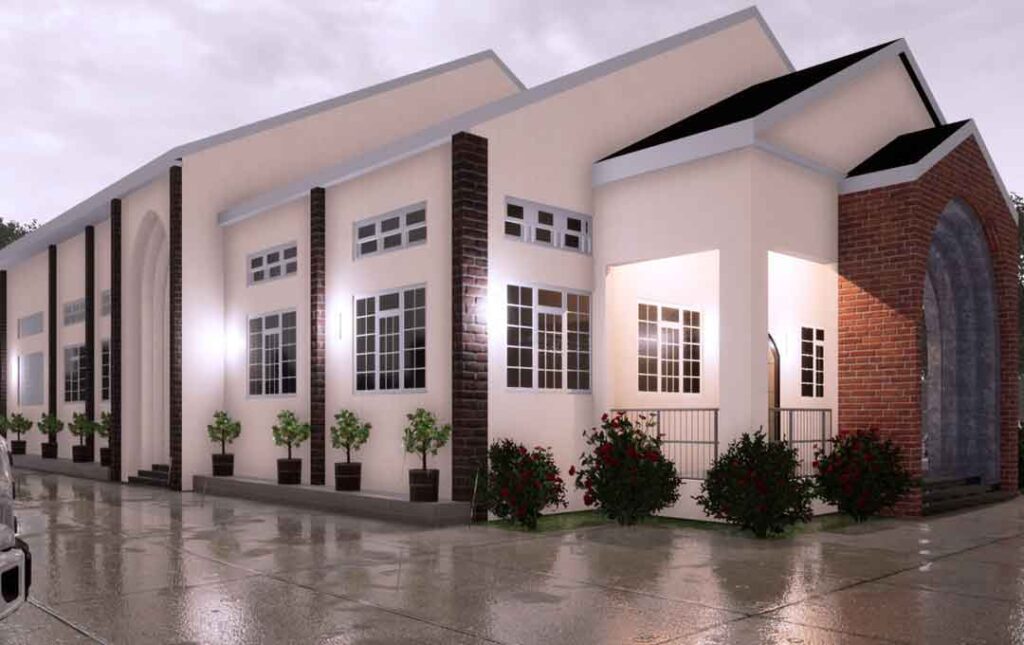
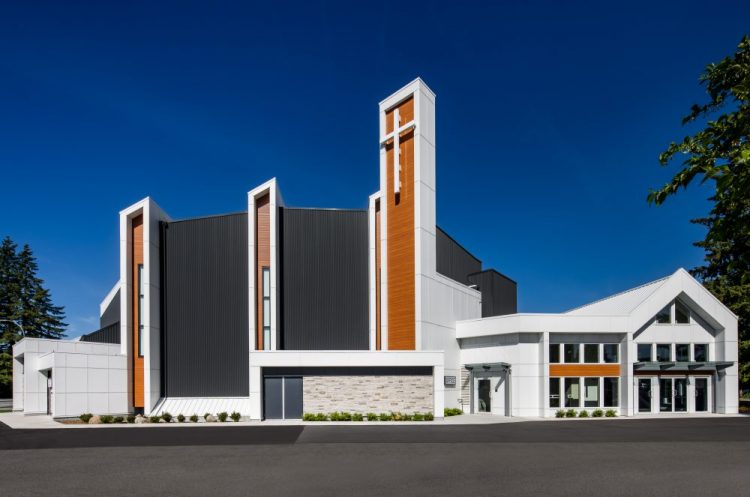
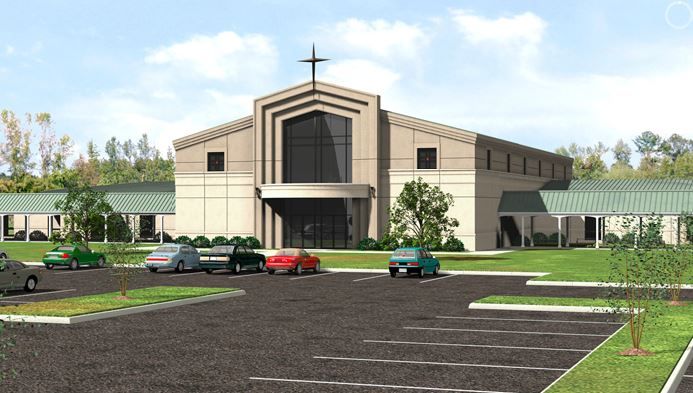
The altar area is typically a focal point, with careful attention to materials and design details that elevate the sense of sacredness. This might include bespoke woodwork, artisanal stone masonry, or a unique piece of art that serves as a visual centrepiece.
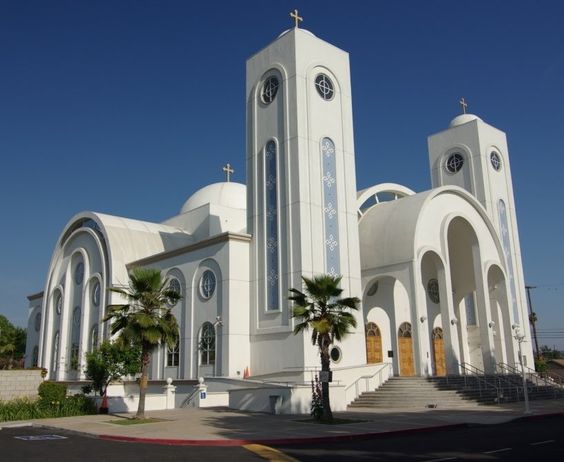
Richdon Universal Ltd. has built a reputation for crafting church buildings that harmonize beautifully with both their spiritual purposes and their surrounding environments. Their approach to church architecture is characterised by a thoughtful blend of tradition and innovation, resulting in spaces that are both inspiring and functional.
The Light of Peace Church is not just a building but a beacon of faith and sustainability, reflecting Richdon Universal Ltd’s commitment to creating spaces that honor the past, serve the present, and embrace the future.
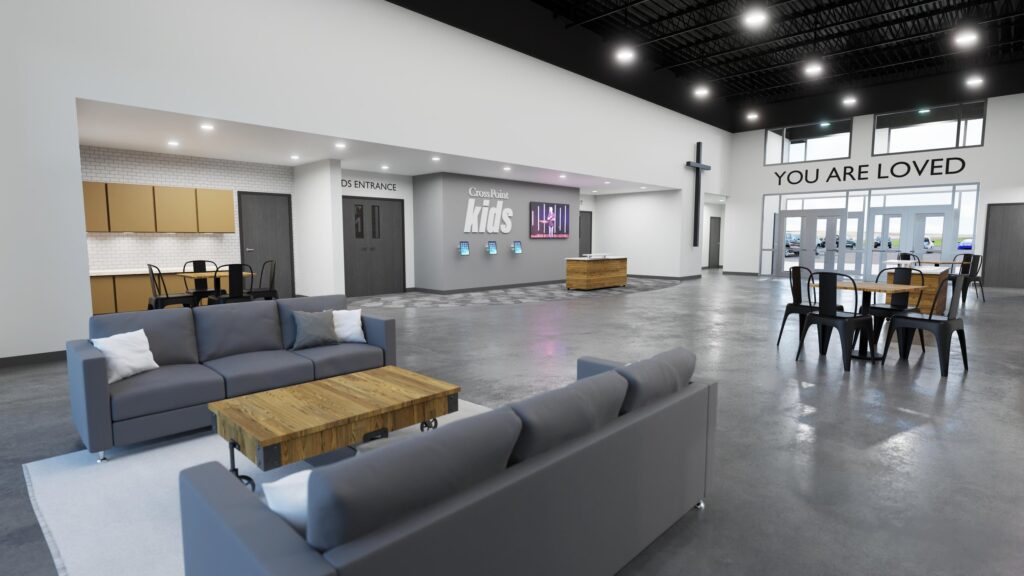
Life Is Sweet When You Serving God In A Beautiful Church Design, We Got You Covered By Giving Your Church Best Designs Ever
Inside, the sanctuary is a true masterpiece of acoustics and aesthetics. The altar is centrally located and slightly elevated, ensuring visibility from all angles. The pews are crafted from sustainably sourced wood, arranged in a gentle arc to encourage a sense of community among the congregation. Above, a soaring ceiling with wooden beams adds a sense of openness and connection to the divine.
One of the church’s most innovative features is its eco-friendly climate control system, which utilizes geothermal energy to heat and cool the building efficiently. Large, operable windows facilitate natural ventilation and reduce the need for artificial lighting during the day.
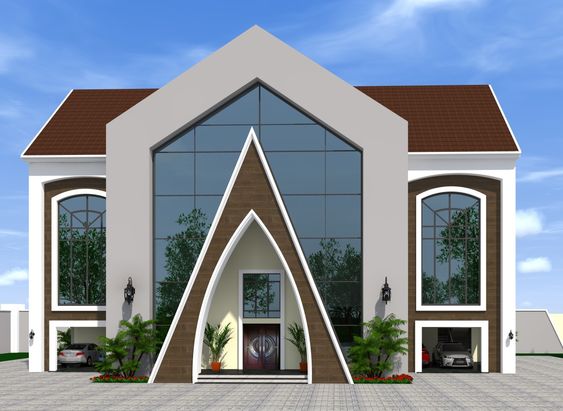
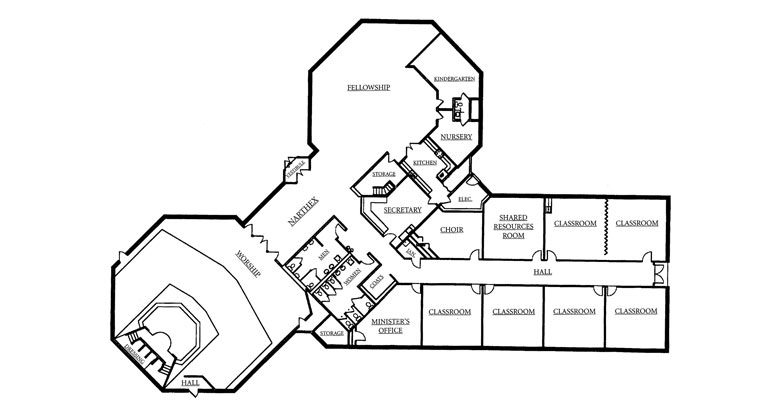
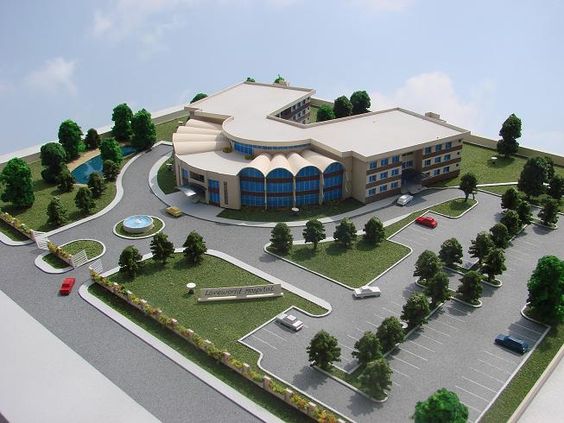
The exterior of the Light of Peace Church is a breathtaking blend of traditional and contemporary elements. The structure is dominated by sweeping curves that mimic the rolling waves of a serene sea, symbolizing tranquility and the flow of divine grace. The use of natural stone and glass panels merges the building seamlessly with its surroundings, allowing natural light to filter through and create an ever-changing play of light and shadows within the sanctuary.
Approaching the church, visitors are greeted by a grand plaza, designed for communal gatherings and outdoor ceremonies. The plaza leads to an impressive entrance, marked by a towering facade of clear glass etched with abstract, flowing patterns that represent the Holy Spirit’s movement. This entrance not only draws the eye upward but invites all who enter to reflect on the celestial.
Richdon Universal Ltd. often opts for a design that respects historical ecclesiastical architecture while incorporating modern elements that speak to contemporary aesthetic sensibilities and environmental considerations. The facades typically feature a mix of natural materials, such as stone and wood, which not only pay homage to traditional church-building techniques but also offer sustainability benefits.
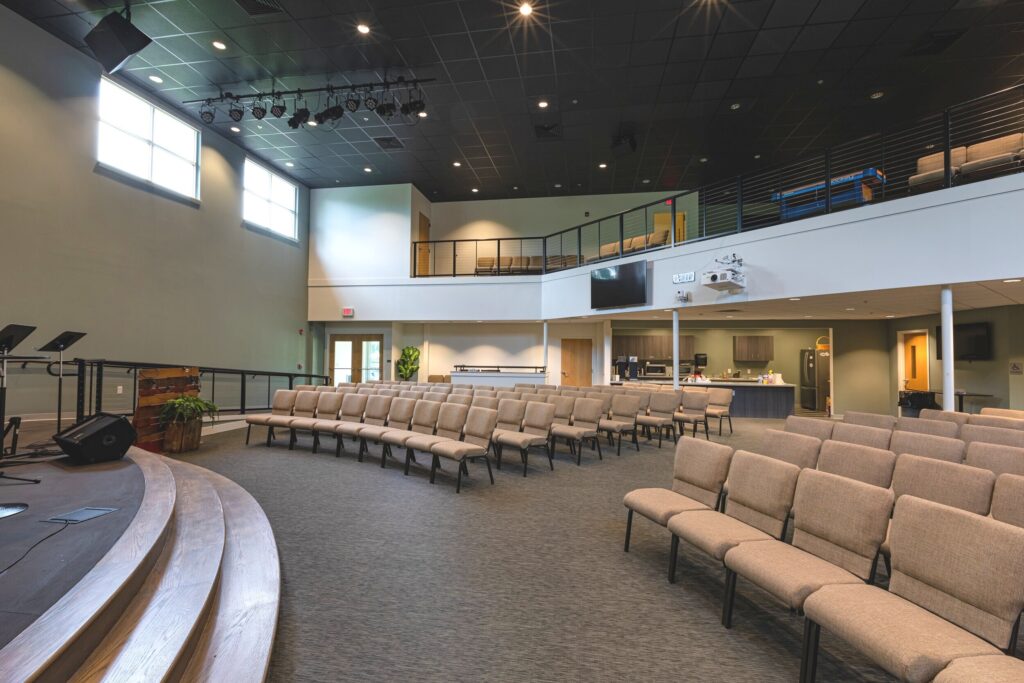
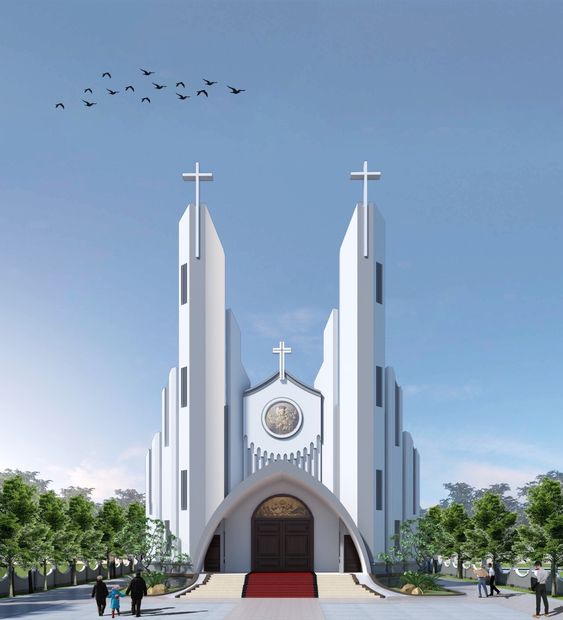
Inside, the design by Richdon Universal Ltd. focuses on creating a tranquil yet awe-inspiring atmosphere conducive to worship and reflection. The interiors are usually spacious with high ceilings, enhancing the acoustic quality for choirs and organ music, which are central to the worship experience.
The use of natural light is a critical element in Richdon’s designs. Skylights or strategically placed windows allow light to pour in, often timed to illuminate the altar or pulpit during key moments of a service, enhancing the spiritual experience. The color palette tends to be subdued, with soft whites, creams, and earth tones that offer a sense of peace and calm.
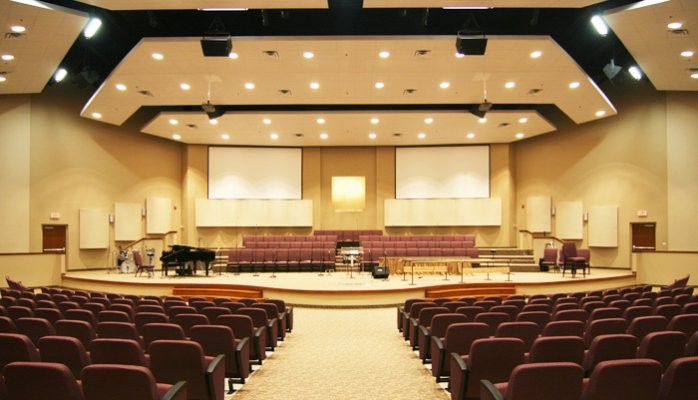
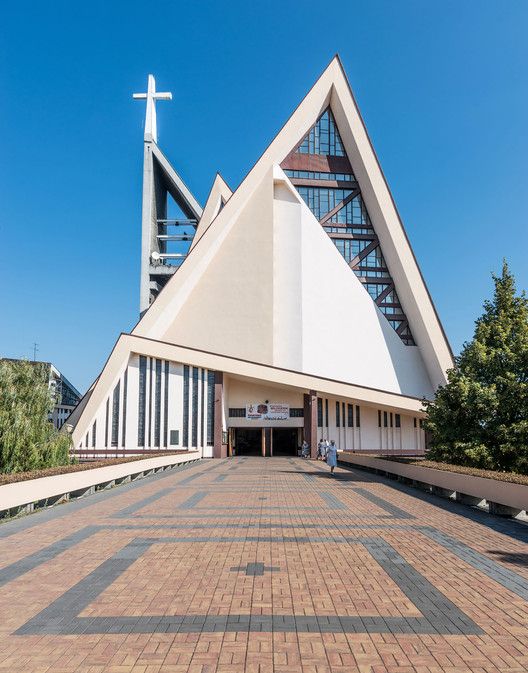
2D Floor Plan of Luxury Church Design 2000 Capacity
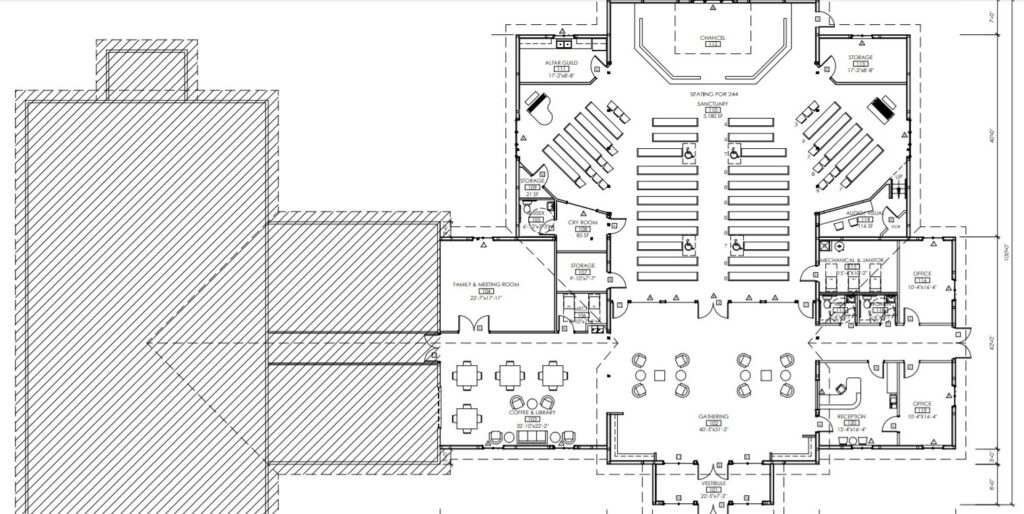
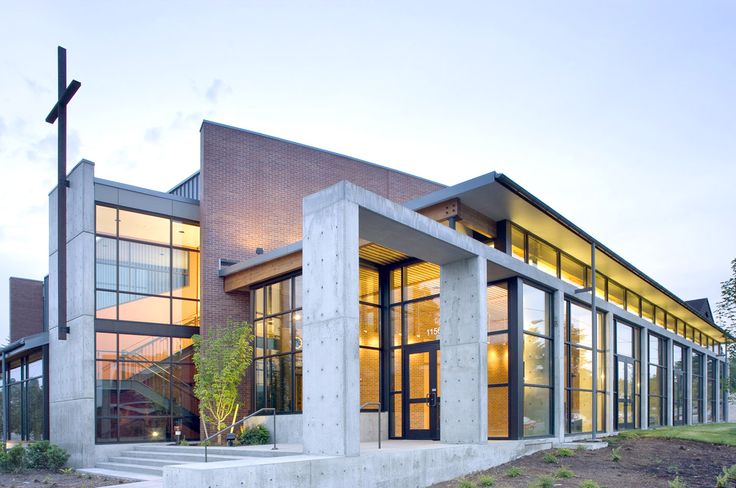
Seating is thoughtfully arranged to encourage a sense of community while providing comfort during services. Richdon often incorporates flexible seating arrangements that can be adapted for different types of gatherings, from traditional services to community events.
The altar area is typically a focal point, with careful attention to materials and design details that elevate the sense of sacredness. This might include bespoke woodwork, artisanal stone masonry, or a unique piece of art that serves as a visual centerpiece.
You Get What You Ordered From Us 247 Support and Job Delivery
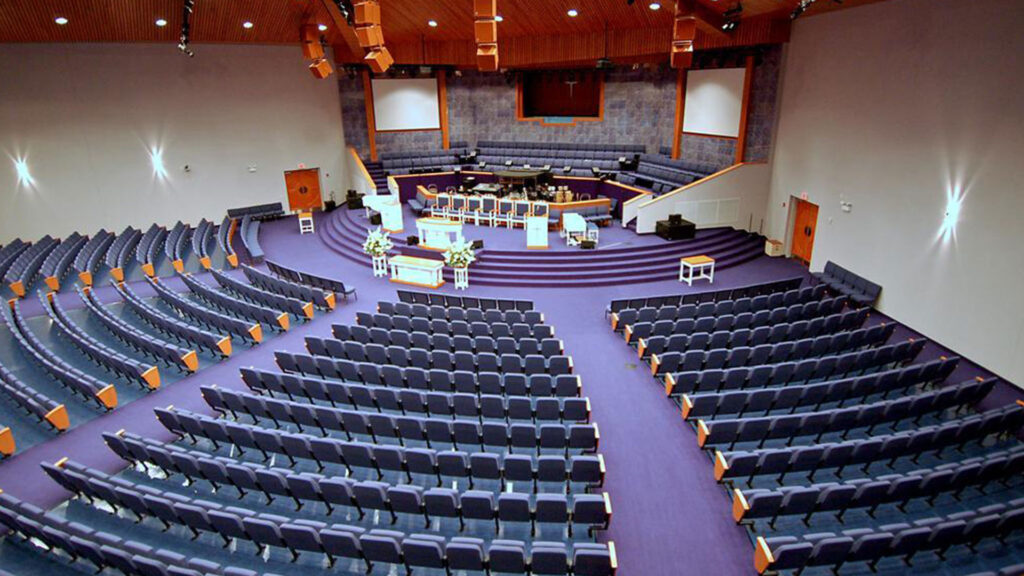
Richdon’s church interiors, with commissions from local and international artists that encompass traditional religious themes or more abstract works that provoke contemplation and spiritual introspection. Lighting is also a key component, designed to highlight these art pieces and architectural features, enhancing the overall aesthetic and mood of the space.
In sum, Richdon Universal Ltd. designs churches that respect and reflect the sacred function of the buildings while ensuring they meet the needs of modern congregations with elegance and environmental sensitivity. Their buildings are more than just places of worship; they are integral and active parts of their communities.
