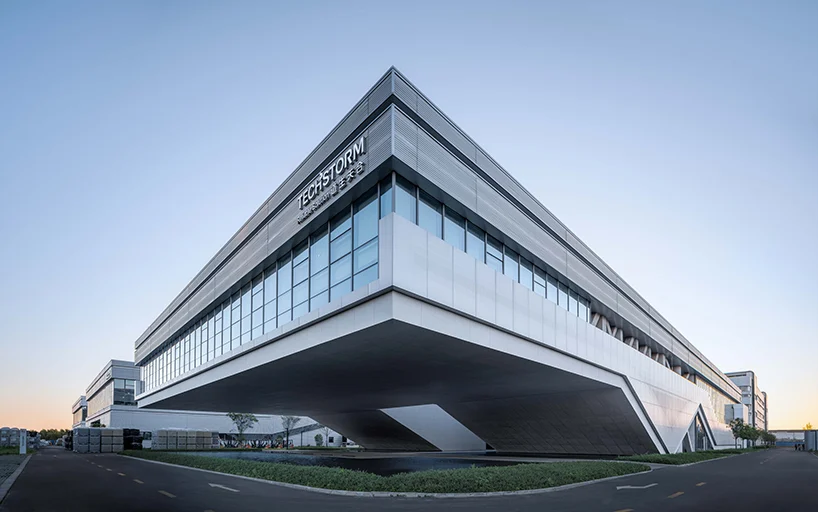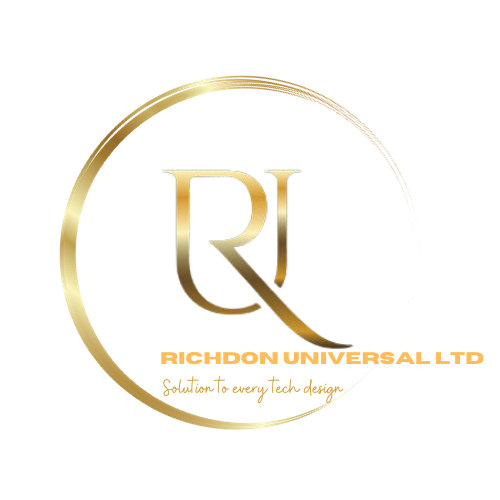Welcome To Industrial Building Building Designs We Got You Covered In All Designs And Drawings
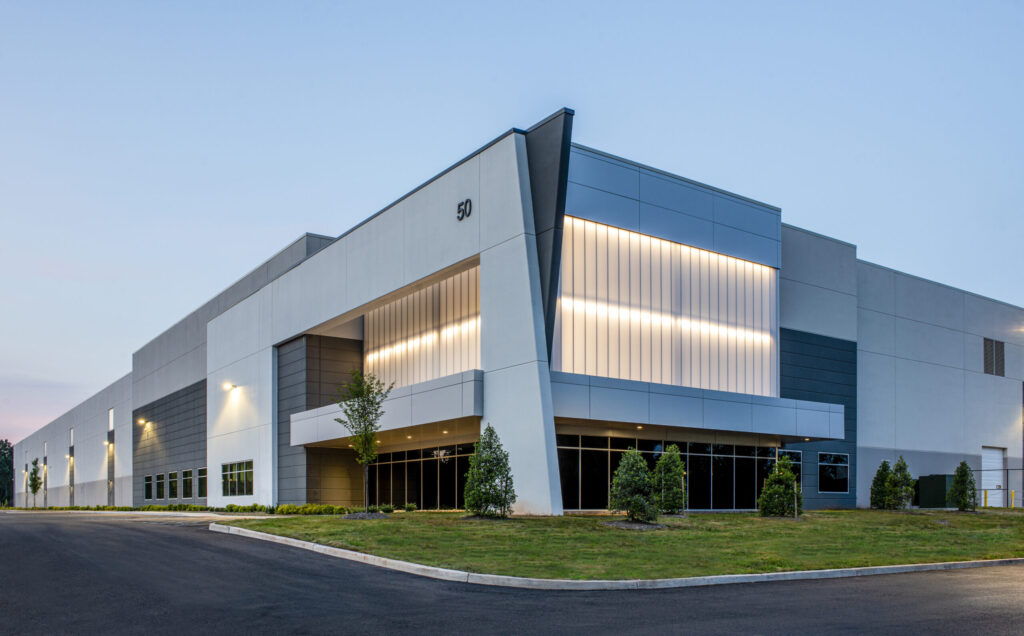
Our Approach: At Richdon Universal Ltd, we understand that each industrial project is unique, presenting its own set of challenges and opportunities. That’s why we take a collaborative approach, working closely with our clients to gain a comprehensive understanding of their requirements, objectives, and constraints. By leveraging the latest technologies and methodologies, we develop customized design solutions that align with our clients’ goals while adhering to industry standards and regulations.
Richdon Universal Ltd is at the forefront of innovative industrial building design, offering cutting-edge solutions tailored to meet the evolving needs of modern industries. With a commitment to excellence and a wealth of experience, Richdon Universal Ltd transforms visions into reality, creating functional and efficient spaces that optimize productivity and enhance operations.
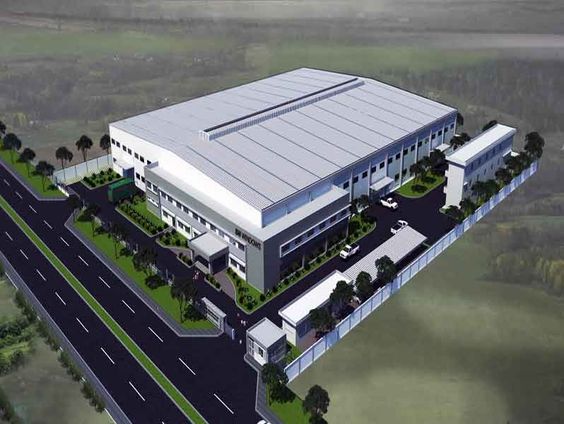
Key Features of Our Industrial Building Design:
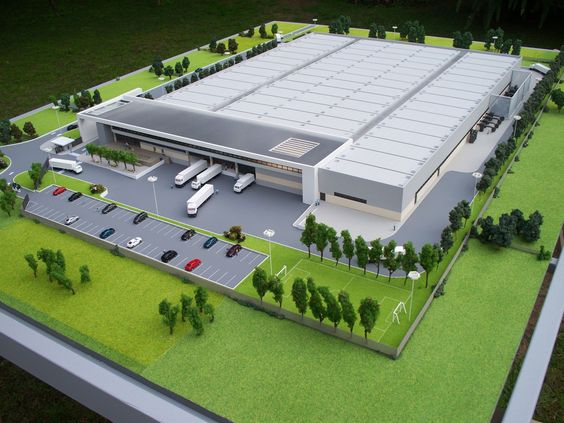
Space Optimization: We prioritize space utilization to ensure maximum efficiency and functionality within the industrial facility. Through careful planning and layout design, we create streamlined workflows and minimize wasted space, allowing for seamless operations.
Flexibility: Recognizing the dynamic nature of industrial operations, our designs emphasize flexibility. We integrate adaptable features and modular components that enable easy reconfiguration and future expansion, accommodating changing needs and market demands.
Safety and Compliance: Safety is paramount in industrial environments. Our designs incorporate robust safety measures and adhere to all relevant building codes and regulations, ensuring a secure and compliant working environment for employees and stakeholders.
Energy Efficiency: Sustainability is a core principle of our design philosophy.
We integrate energy-efficient systems and eco-friendly materials to minimize environmental impact and reduce operational costs. From lighting and HVAC systems to insulation and renewable energy solutions, we prioritize sustainability at every stage of the design process.
Technology Integration: We harness the power of technology to enhance efficiency and productivity. Our designs incorporate state-of-the-art automation, robotics, and IoT (Internet of Things) solutions, empowering industrial facilities to operate smarter and more effectively in the digital age.
Aesthetic Appeal: While functionality is paramount, we also recognize the importance of aesthetic appeal.
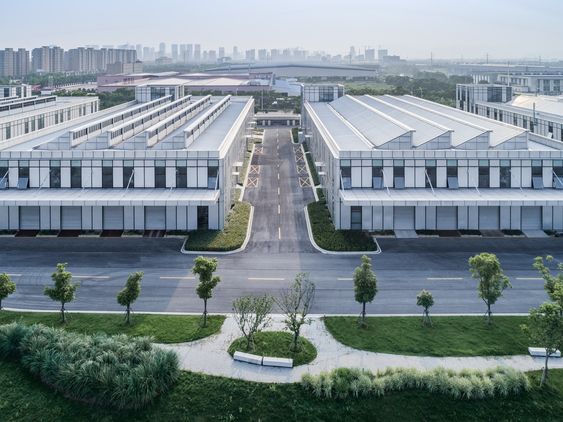
Key features of Richdon Universal Ltd's industrial building designs include:
Customized Solutions: Richdon Universal Ltd understands that each industrial project is unique, with specific requirements and challenges. They work closely with clients to develop tailored solutions that meet their exact needs, whether it’s a manufacturing facility, warehouse, or distribution center.
Optimized Layout: Efficiency is paramount in industrial settings. Richdon Universal Ltd focuses on optimizing the layout of the building to streamline workflow and maximize productivity. This includes careful consideration of factors such as material flow, equipment placement, and access points.
Structural Integrity: Industrial buildings must withstand heavy loads, harsh environments, and sometimes seismic activity. Richdon Universal Ltd employs advanced structural engineering techniques to ensure the strength and stability of the building, enhancing durability and longevity.
Safety and Compliance: Safety is a top priority in industrial environments. Richdon Universal Ltd designs buildings with strict adherence to safety regulations and industry standards. This includes implementing features such as fire suppression systems, emergency exits, and adequate ventilation to protect occupants and assets.
Energy Efficiency: Sustainable design practices are integrated into every aspect of Richdon Universal Ltd’s industrial building designs. From energy-efficient lighting and HVAC systems to eco-friendly materials and renewable energy sources, they strive to minimize environmental impact and reduce operating costs.
Flexibility and Scalability: Industries evolve over time, and so do their space requirements. Richdon Universal Ltd designs buildings with flexibility and scalability in mind, allowing for easy adaptation to changing needs and future expansions.
Aesthetic Appeal: While functionality is paramount, Richdon Universal Ltd also recognizes the importance of aesthetic appeal. Their industrial building designs are visually pleasing, reflecting the client’s branding and enhancing the overall atmosphere of the workspace.
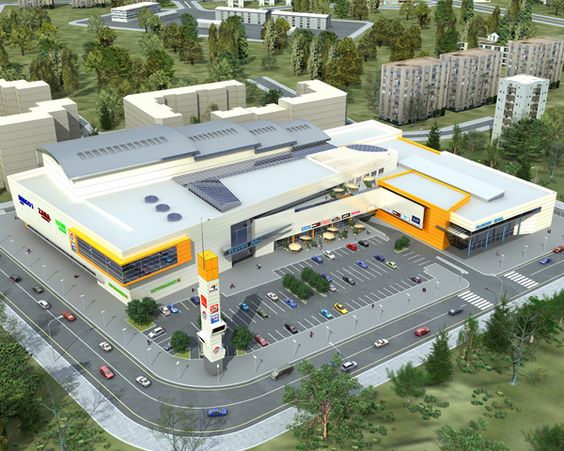
Our designs strike a balance between form and function, creating visually stunning industrial spaces that reflect our clients’ brand identity and corporate culture.
With a focus on innovation, sustainability, and client satisfaction, Richdon Universal Ltd delivers industry-leading industrial building design solutions that set new standards of excellence. From concept development to project completion, we are committed to exceeding expectations and driving success for our clients in the dynamic world of industrial architecture.
Overall, Richdon Universal Ltd, industrial building designs combine practicality, innovation, and sustainability to create spaces that optimize operations, prioritize safety, and contribute to the success of their clients’ businesses.
Richdon Univeral Ltd Is A Company That Based On Designs
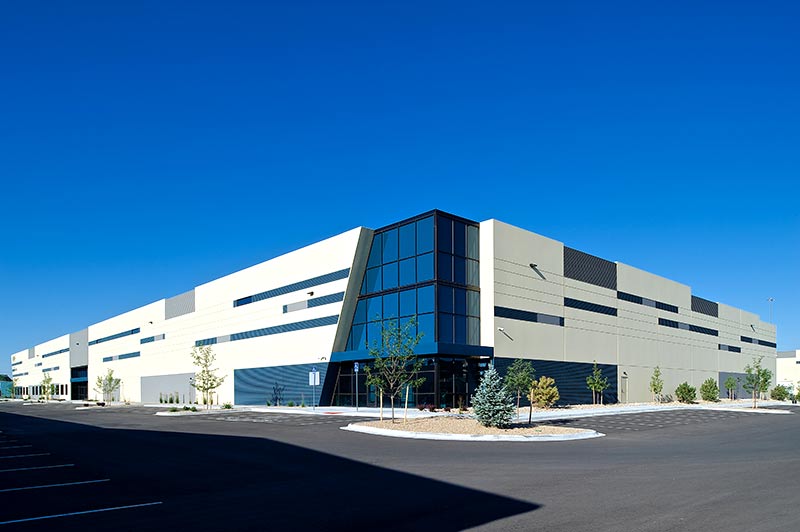
State-of-the-Art Manufacturing Facility Description: This design features a modern manufacturing facility optimized for seamless production processes. The layout maximizes floor space utilization while incorporating ergonomic principles for employee comfort and safety. The facility includes designated zones for different stages of production, integrated logistics solutions, and advanced automation systems to enhance operational efficiency.
Warehousing and Distribution Center Description: Our warehousing and distribution center design emphasizes efficient storage solutions and streamlined logistics operations. The layout incorporates high-rise storage racks, wide aisles for easy maneuverability of equipment and vehicles, and strategically located loading docks to facilitate swift inbound and outbound logistics. Safety measures such as fire suppression systems and emergency exits are seamlessly integrated into the design.
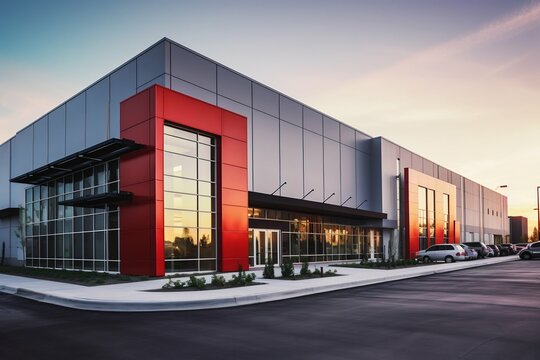
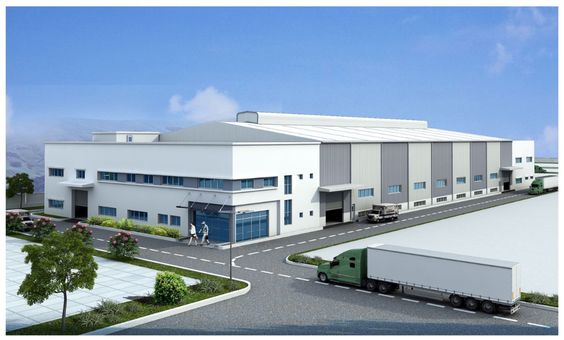
The Names And Details Of Industrial Structure Building Design
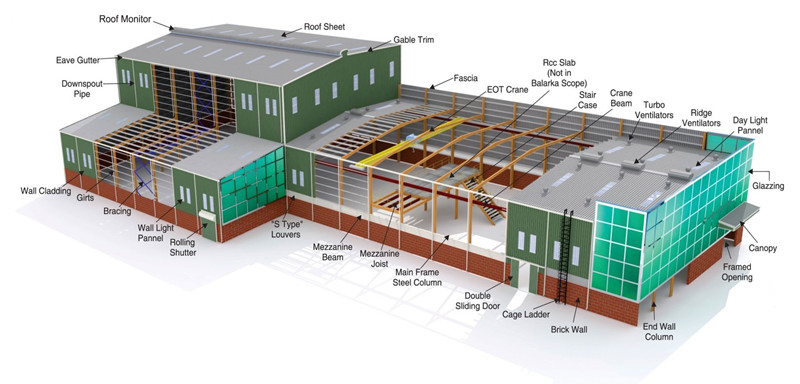
Richdon Universal Ltd specializes in crafting innovative industrial building designs that cater to diverse needs while prioritizing functionality, safety, and efficiency. Our team of seasoned architects and engineers collaborates closely with clients to understand their requirements and deliver tailored solutions that exceed expectations. Below, we present some of our exemplary designs and drawings showcasing our expertise in industrial building design.
At Richdon Universal Ltd, we are committed to excellence in industrial building design, driven by a passion for innovation and a dedication to client satisfaction. Our portfolio showcases a diverse range of projects tailored to meet the unique needs of various industries. Whether it’s manufacturing facilities, warehousing centers, research labs, or industrial parks, we deliver solutions that set new standards in functionality, efficiency, and aesthetics. Contact us today to discuss how we can bring your industrial building vision to life.
